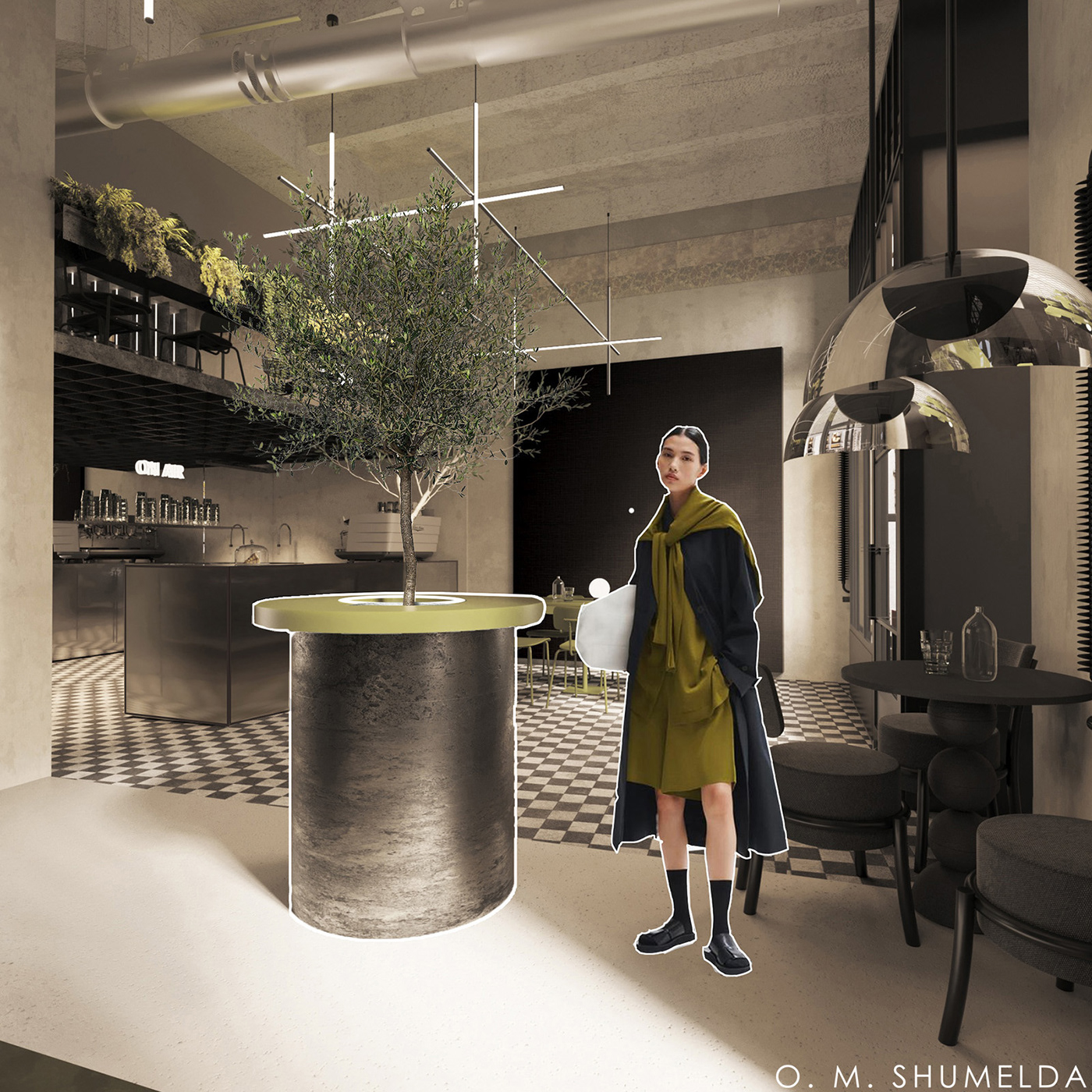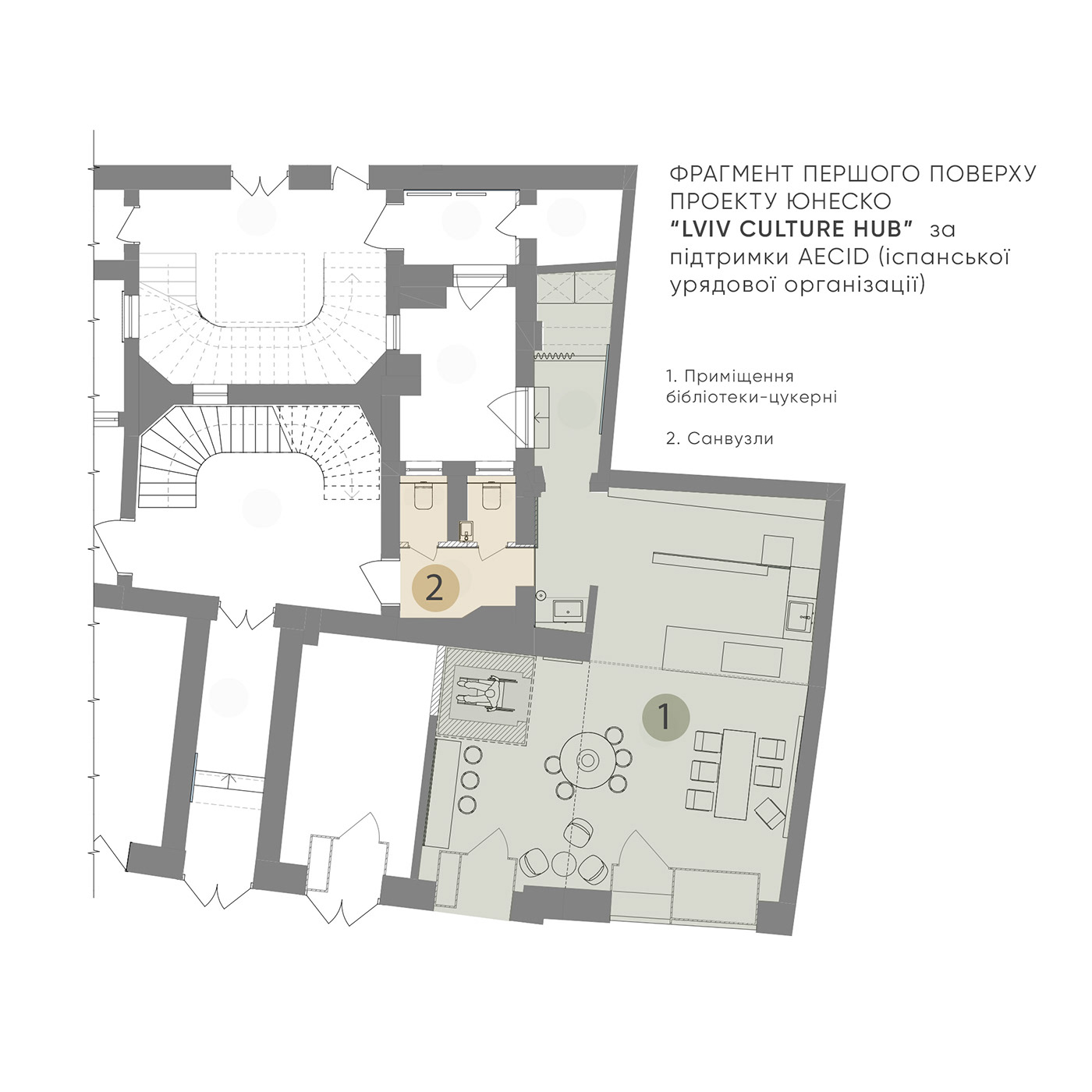LVIV CULTURE HUB
first floor
UNESCO project supported by AECID (Spanish government organization)
Project year: 2023
Type: restoration of building
Project location: Ukraine, Lviv
The building of Lviv Radio was built in 1912-1913. The architect was Adolf Piller. The building is an example of early modernism architecture and an architectural monument. The premises has its own history, which was formed in several periods. The original decoration elements are now only partially preserved due to the negative influence of the Soviet Union. Therefore, when working with such objects, the most important thing for us was to return the lost history. That is why the first priority for us was to restore all existing elements, and then to create new ones. They should easily and correctly add the necessary functions to the premises and preserve their authenticity.
Будівля Львівського Радіо була споруджена у 1912-1913 рр. за проєктом архітектора Адольфа Піллера та є прикладом архітектури раннього модернізму. Будівля є памʼяткою архітектури. Приміщення має свою історію, яка формувалась декілька періодів та змінювала приміщення. Часи Радянського союзу суттєво вплинули і, на жаль, зараз, ми лише частково маємо збережені первісні елементи. Тому, працюючи із такими обʼєктами, найважливішим для нас, як проєктантів, було повернути втрачені надбання. Саме тому на першому місці для нас було відновити усі існуючі елементи, а вже тоді створювати нові, які будуть легко і правильно додавати приміщенням необхідної функції та не забирати їх автентичності.





Before the start of the work, all necessary examinations of the condition of the premises and decoration were carried out. Based on them, we decided how to restore this space.Since then, we have used methods of restoration and conservation in working with walls and wall decor. It was decided to restore the walls to one of the original layers, which was approved by the restorers. The lost elements of plaster decoration will also be restored according to the example of the preserved decor. We decided to leave the part of the floor that was preserved in good condition and bring it to order, and to reproduce the damaged material according to the analogue of the parquet that we found on other floors of the building. We also worked on the restoration of carpentry, window and door structures, marble and granite decoration. Thus, we tried to get as close as possible to the result that was planned during the initial design, and to preserve the authenticity and uniqueness of the building.
The library-kitchen-confectionery is located on the first floor. It was important for us that this space was adapted to the needs of people with limited mobility, so we designed an additional elevator at the entrance from the O. Nyzhankivskyi street.
Перед початком робіт були проведені всі необхідні експертизи стану приміщень та оздоблення, на основі яких ми прийняли рішення, яким чином відновити цей простір.
Від так ми використовували методи реставрації та консервації в роботі зі стінами та настінним декором. Після проведених зондажів було вирішено відновити стіни до одного з первинних шарів, який затвердили реставратори. Втрачені елементи оздоблення з гіпсу також будуть відновлені за зразком збереженого декору. Частину підлоги, що збереглась в хорошому стані, ми вирішили залишити та привести до ладу, а пошкоджений матеріал відтворити за аналогом паркету, знайденому на інших поверхах будівлі. Також ми працювали над реставрацією столярних виробів, віконних та дверних конструкцій, оздоблення з мармуру та граніту. Таким чином ми намагались максимально наблизитись до того результату, який був запланованим при первинному проектуванні, та зберегти автентичність і унікальність будівлі.
Від так ми використовували методи реставрації та консервації в роботі зі стінами та настінним декором. Після проведених зондажів було вирішено відновити стіни до одного з первинних шарів, який затвердили реставратори. Втрачені елементи оздоблення з гіпсу також будуть відновлені за зразком збереженого декору. Частину підлоги, що збереглась в хорошому стані, ми вирішили залишити та привести до ладу, а пошкоджений матеріал відтворити за аналогом паркету, знайденому на інших поверхах будівлі. Також ми працювали над реставрацією столярних виробів, віконних та дверних конструкцій, оздоблення з мармуру та граніту. Таким чином ми намагались максимально наблизитись до того результату, який був запланованим при первинному проектуванні, та зберегти автентичність і унікальність будівлі.
На першому поверсі розміщується бібліотека-кухня-цукерня. Для нас було важливо, щоб цей простір був пристосованим для потреб маломобільних людей, тому ми запроектували додатковий ліфт при вході з вул. О. Нижанківського, яким можна легко дістатися другого поверху.







Before After
До Після


Current state of the rooms
Існуючий стан приміщень











